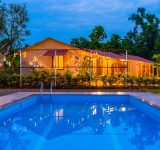Perhaps one of the most important – and the most fun – parts of building your own tiny house is designing the interior. Not only is this where you get a chance to express and showcase your own personal style, but it’s also where you get to be creative in your use of storage and space.
Since tiny homes have significantly less square footage than a regular house, you will have to come up with ways to utilize every bit of space you have – every nook, every cranny and every corner suddenly becomes extremely valuable when designing a tiny house.
But there are some tricks and hints to help you create the perfect design. The following life hacks will ensure you get the most out of your space, without over-cluttering, so you can feel comfortable, relaxed and happy in your tiny home.
1. Create outdoor living space
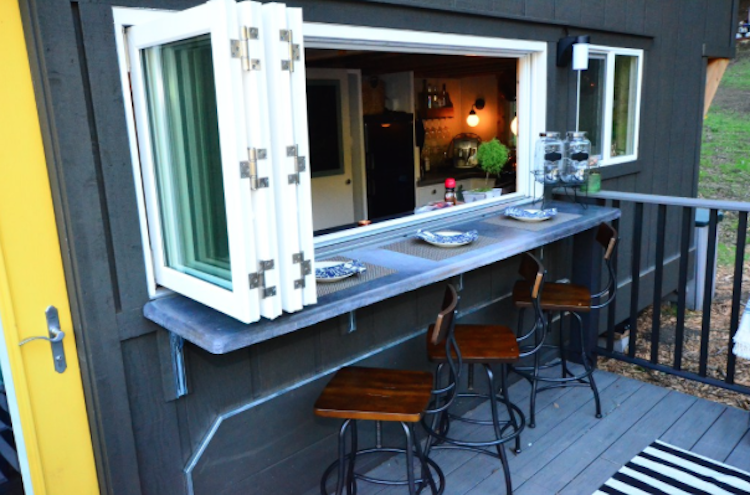
Porches or decks are the perfect addition to any tiny house, as they increase the amount of usable living space. A simple porch with some cozy patio furniture acts as a second living room during the summer months and could be used as storage during the winter months.
Most importantly, creating a space that allows you to connect to the outside world will help you to stay happy and healthy. There’s nothing quite as relaxing as sitting in the sunshine and breathing in some fresh air.
2. Opt for fewer walls
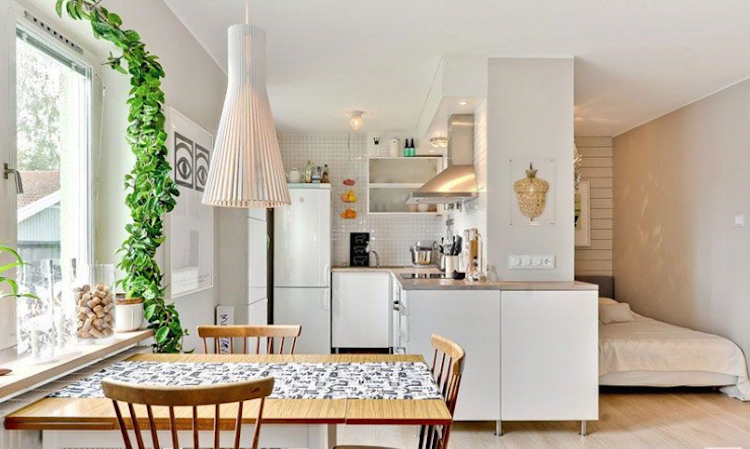
As for the walls that you do have, be sure to use them wisely. For example, use your kitchen wall to hang pots and utensils, cutting down on cupboard space, eliminating counter clutter and also creating a cool look. Plus, this way, you’ll never misplace that whisk again.
3. Go with high ceilings

4. Get creative with storage

Now that you’ve lightened your load a little bit, it will be that much easier to design your tiny home. Of course not everything will be out in the open – storage is necessary, but by not wasting your space storing things you never use, you can create storage for the things you do use. And this is where you get to be a little creative.
The bench in your living area could double as a storage box for your fall and winter jackets, mitts and scarfs, for example. While the area under your bed could be used for blankets, pillows and towels. Have a bathtub? Build pull out drawers around the foundation for storing your soap, shampoo and facecloths. Cupboards? Attach little shelves on the inside of cupboard doors for storing cleaning supplies and spices.
5. Use mirrors
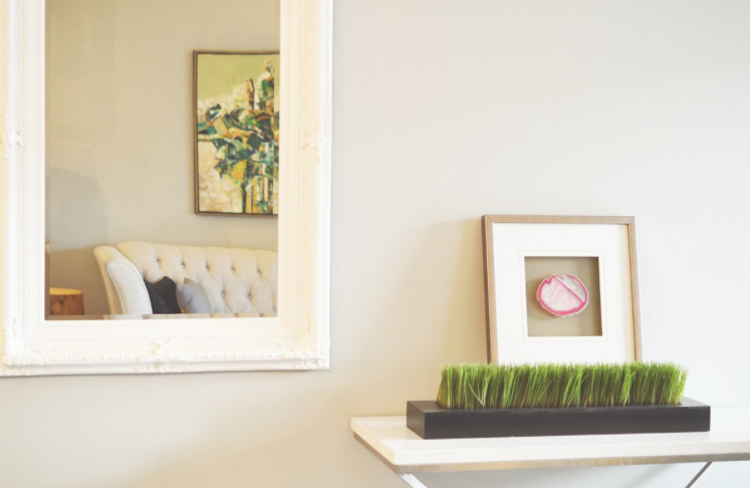
6. Utilize every bit of space

7. Decorate with plants and colour
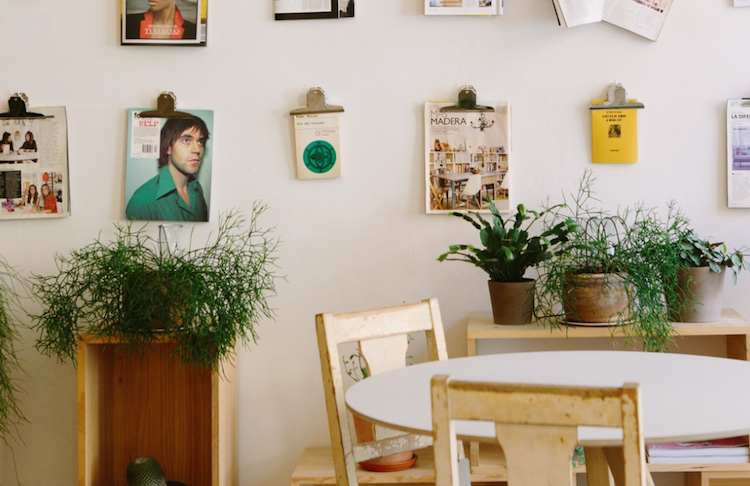
Similarly, decorating with plants is another way to make you feel happier and healthier in your tiny space. Plants have healing properties, and have been proven to improve concentration and memory capacity, as well as filter out harmful pollutants from the air, making sure you can always breathe easy.
8. Let light in

9. Shelves are your best friend

Looking to utilize unused space? Try corner shelves. Corner shelves fit snuggly into the little areas of your house that you hadn’t given much thought. They’re perfect for displaying pictures or adding in some more plants.
10. Create multi-purpose spaces
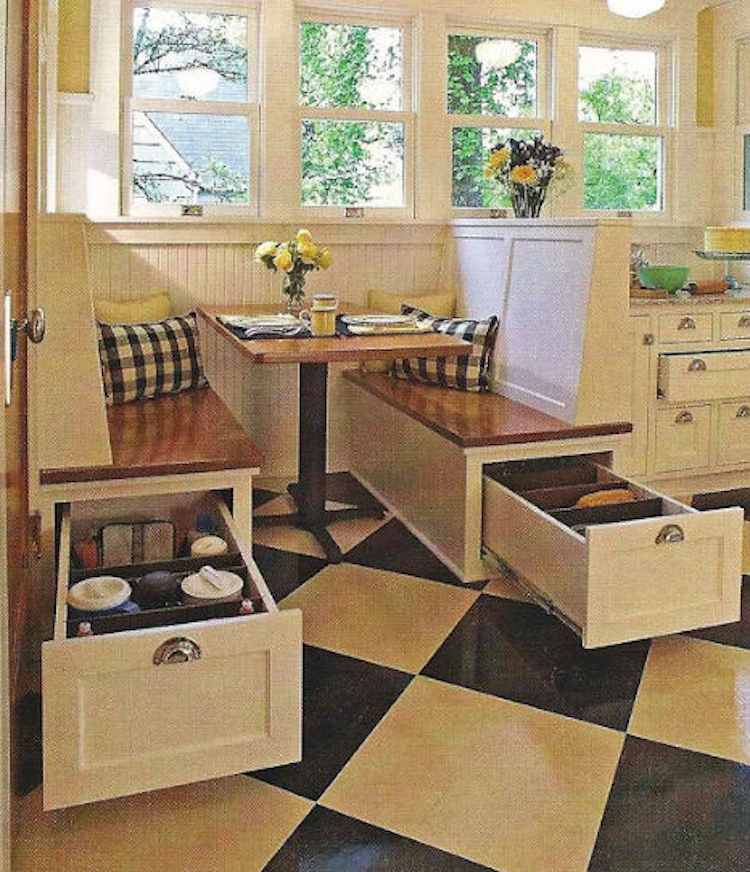
Creating spaces that have dual purposes is perhaps the best use of space when designing a tiny house. Having a couch area that folds out into a bed or a workspace that doubles as a dining room table is an effective way to minimize the need for extra furniture.
You can even take the space-saving techniques a step further by adding hinges to your table and have it fold out from the wall. When not in use, simply fold it up and your house will feel even bigger.

